Wall to Wall Closet | French Doors using Bi-Fold Doors
As an Amazon Associate, I earn from qualifying purchases.
I should have done this wall-to-wall closet years ago instead of having these awful mirrored bypass doors.
I have lived without closet doors since we installed the new laminate flooring. Removing the closet doors meant we would need to FRAME the wall for closet doors. I resisted when Rodney suggested removing the larger mirrored doors and the carpet. Leaving them (and the carpet) would have been a colossal mistake. It’s better to take the time to do home reno projects right the first time, even if it seems daunting.
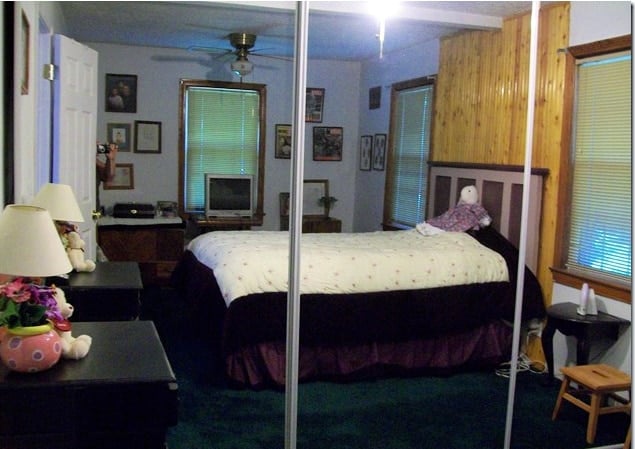
I didn’t take any pictures before, but I found this very old image to share. These three mirror doors went from wall to wall and ceiling to floor.
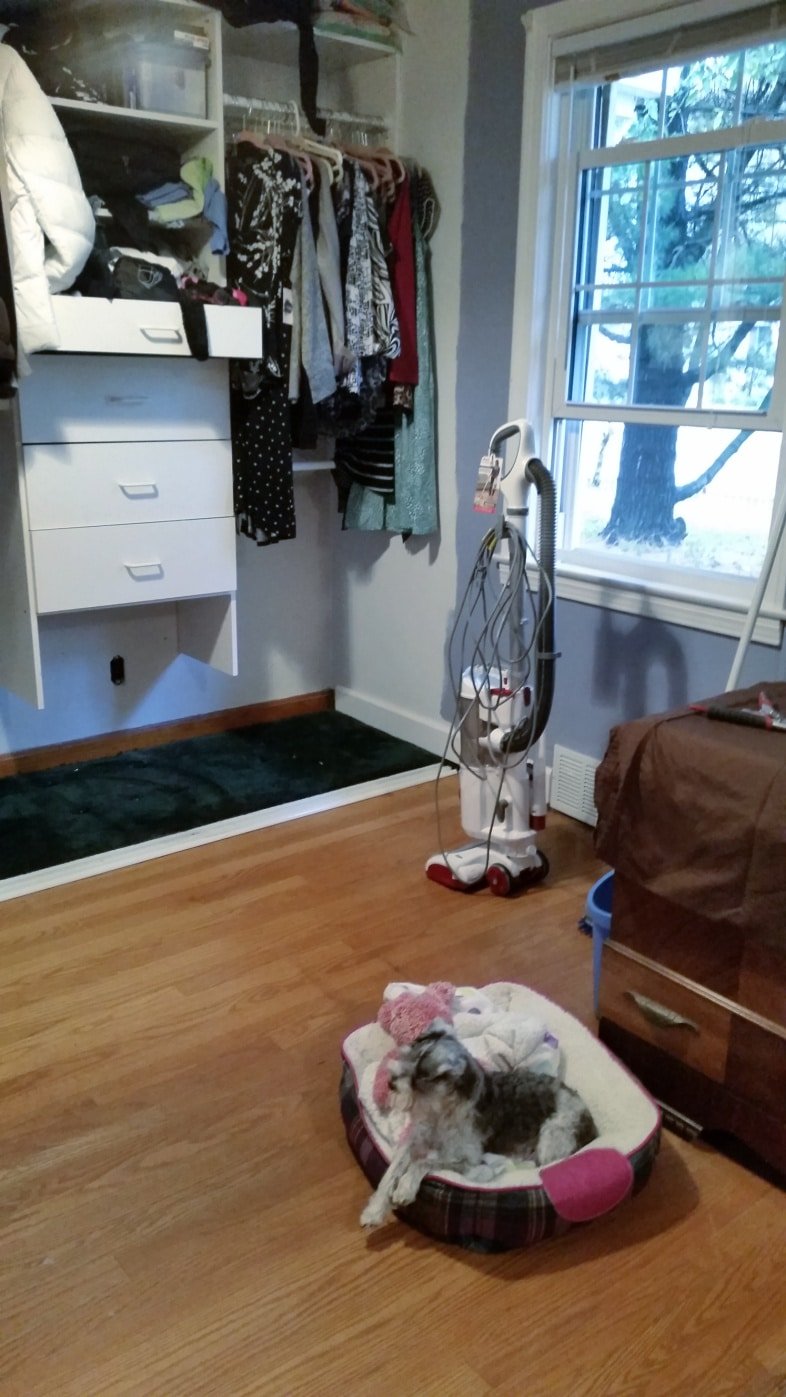
When I took the carpet up in the master bedroom a couple of years ago, I left the doors up and couldn’t get the carpet removed inside the closet area. This is the day we started on the bedroom flooring. Rodney talked me into removing the closet doors and the carpet. I am so glad I listened to him.
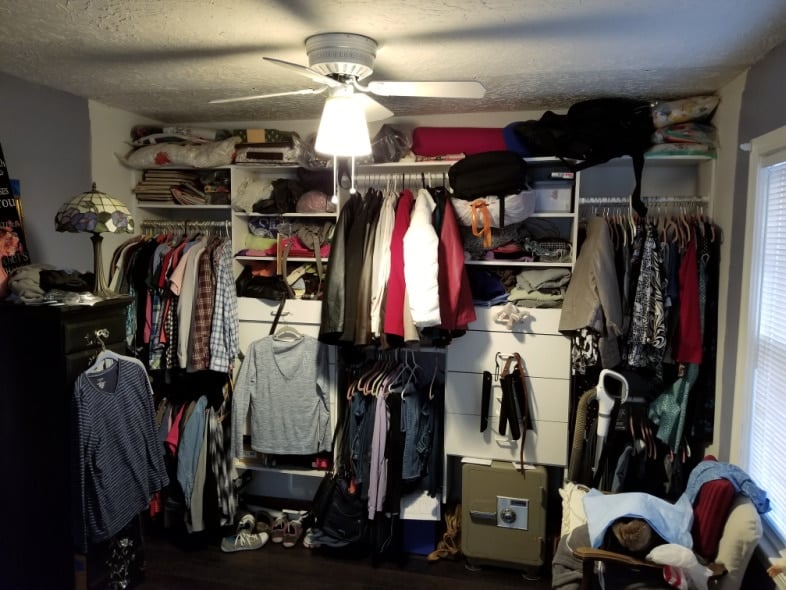
I want to say this is staged, but it is not. It’s real life, folks. Living without closet doors for a couple of months? Wouldn’t you think it would be neater? If you’ve done home repair and renovations, you know your whole life is turned upside down while it’s going on.
Wall to Wall Master Closet Redo
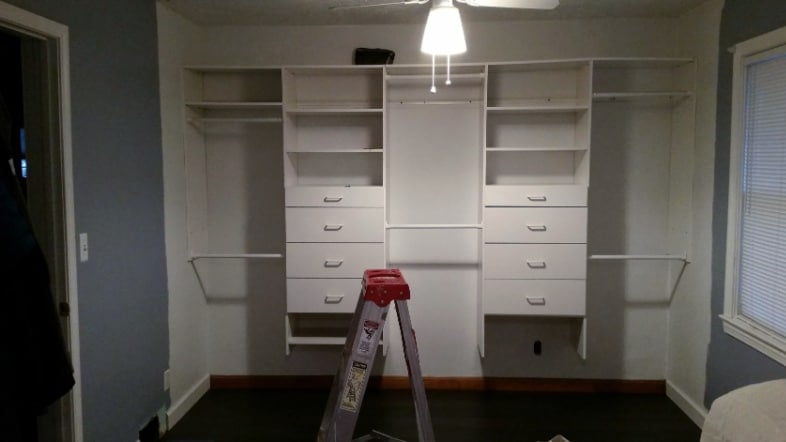
It took me about two hours to empty the closet and put everything in the guest room.
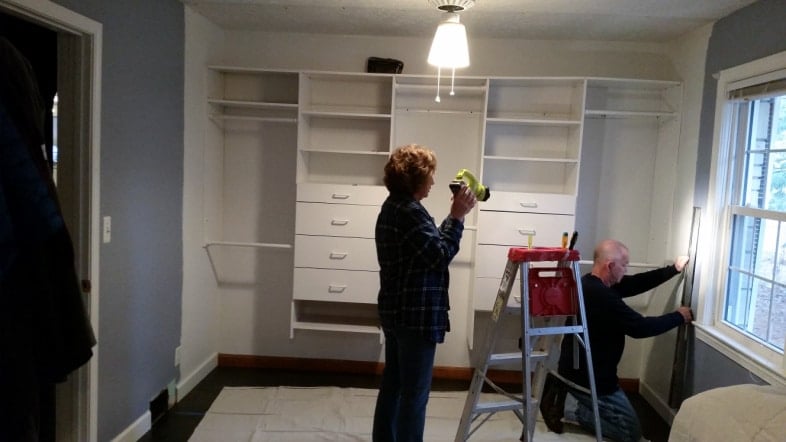
To frame the closet, we needed to mark the walls, the ceiling, and the floor.
Visit the My Repurposed Life Amazon Store to shop my favorite items.
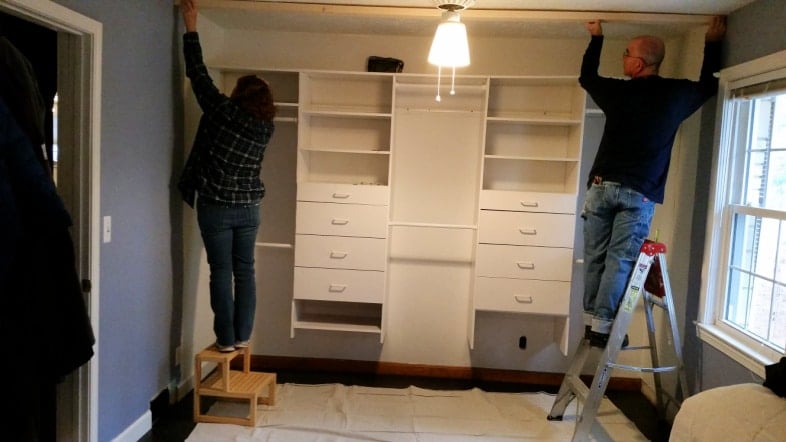
We attached the ceiling 2×4 with Molly bolts. We used the nail gun to temporarily hold the board while marking the ceiling and drilling the holes.
Frame the Wall-to-wall Closet With 2×4’s
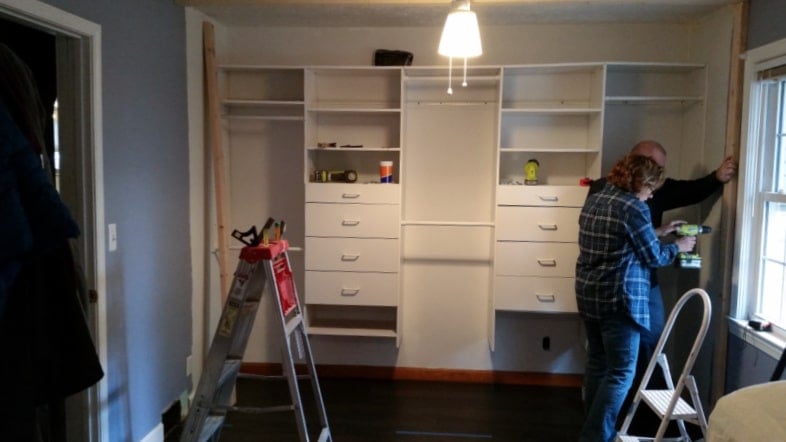
Each side frame was snugly pushed in place and secured with molly bolts.
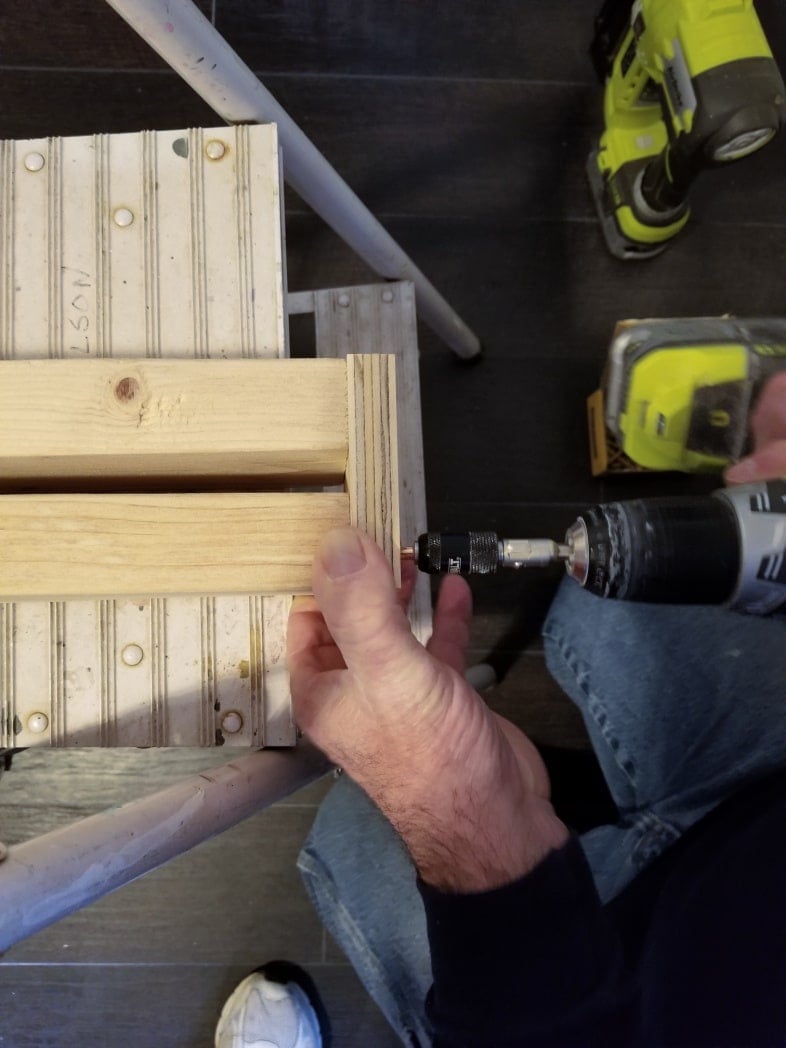
A lot of math was involved in this closet door framing/installation. The 2x4s that would go between the pairs of doors needed to be spaced. Rodney made little “shoes” to attach the studs to the floor and ceiling. I’m sorry, but I don’t know the correct terminology for the building terms.
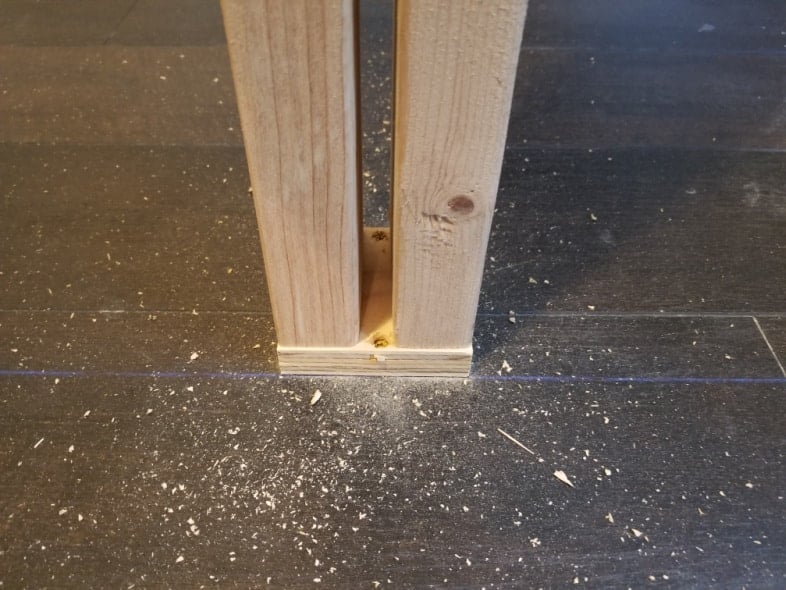
This is how the center 2×4 sections were attached to the floor (and ceiling).
Related Content: Another DIY Closet
Add Studs for Frame and Header on Wall-to-wall Closet
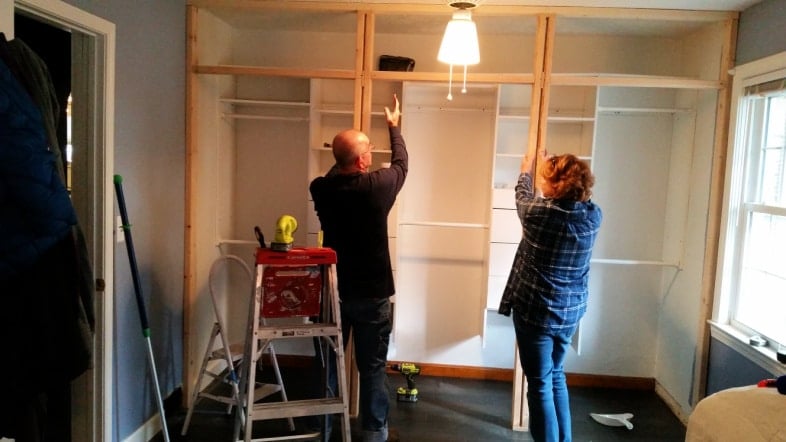
The original mirror doors had no header, so they went to the ceiling. Eventually, the new bi-fold doors will be turned into French doors, and we will need this header.

To fill the space in between the 2x4s to make them more solid, we cut pieces and secured them with nails and screws.
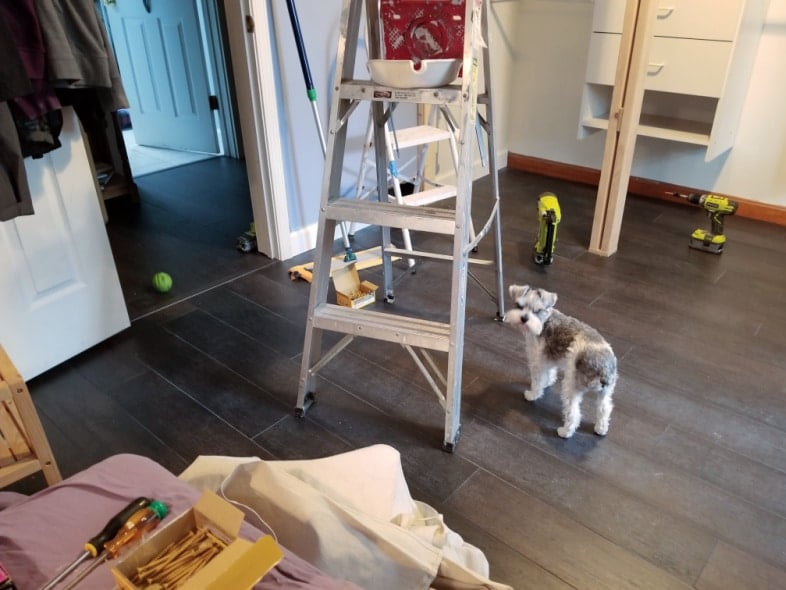
Lulu Mae watched us closely to ensure we were doing it right. If you’re regular around here, you know she likes me to take breaks and play with her. See her green ball over there in the doorway?
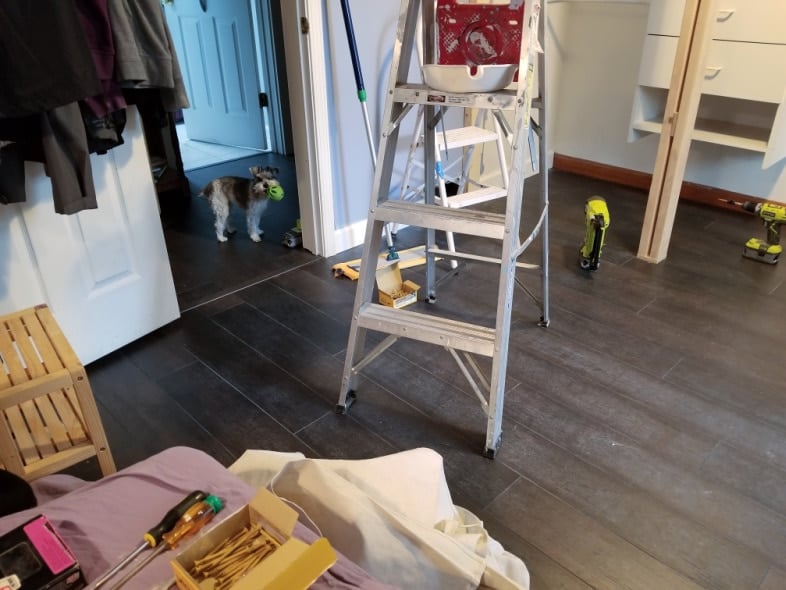
See? She loves it when we go outside to throw that silly ball! ![]()
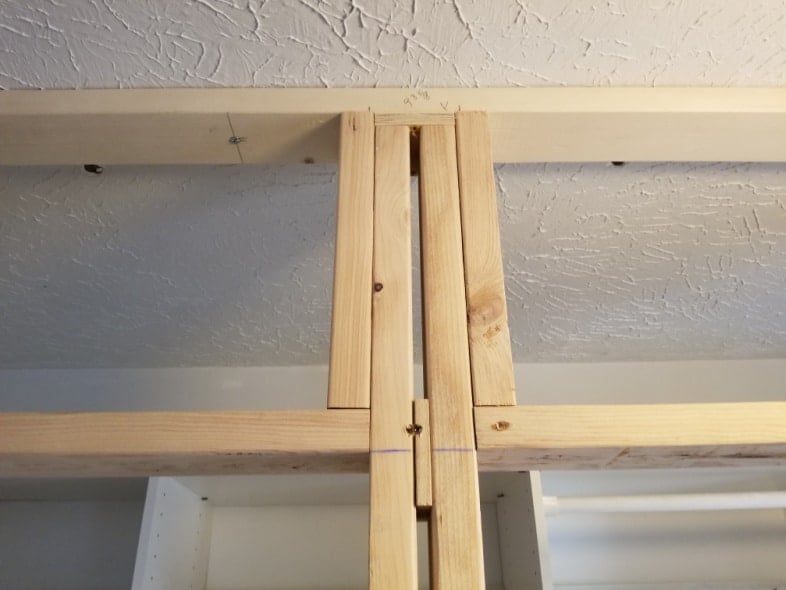
Extra 2x4s were added to strengthen the header material. We chose to use thin plywood (luan) instead of drywall.
Wrap Rough 2×4 Boards With Plywood
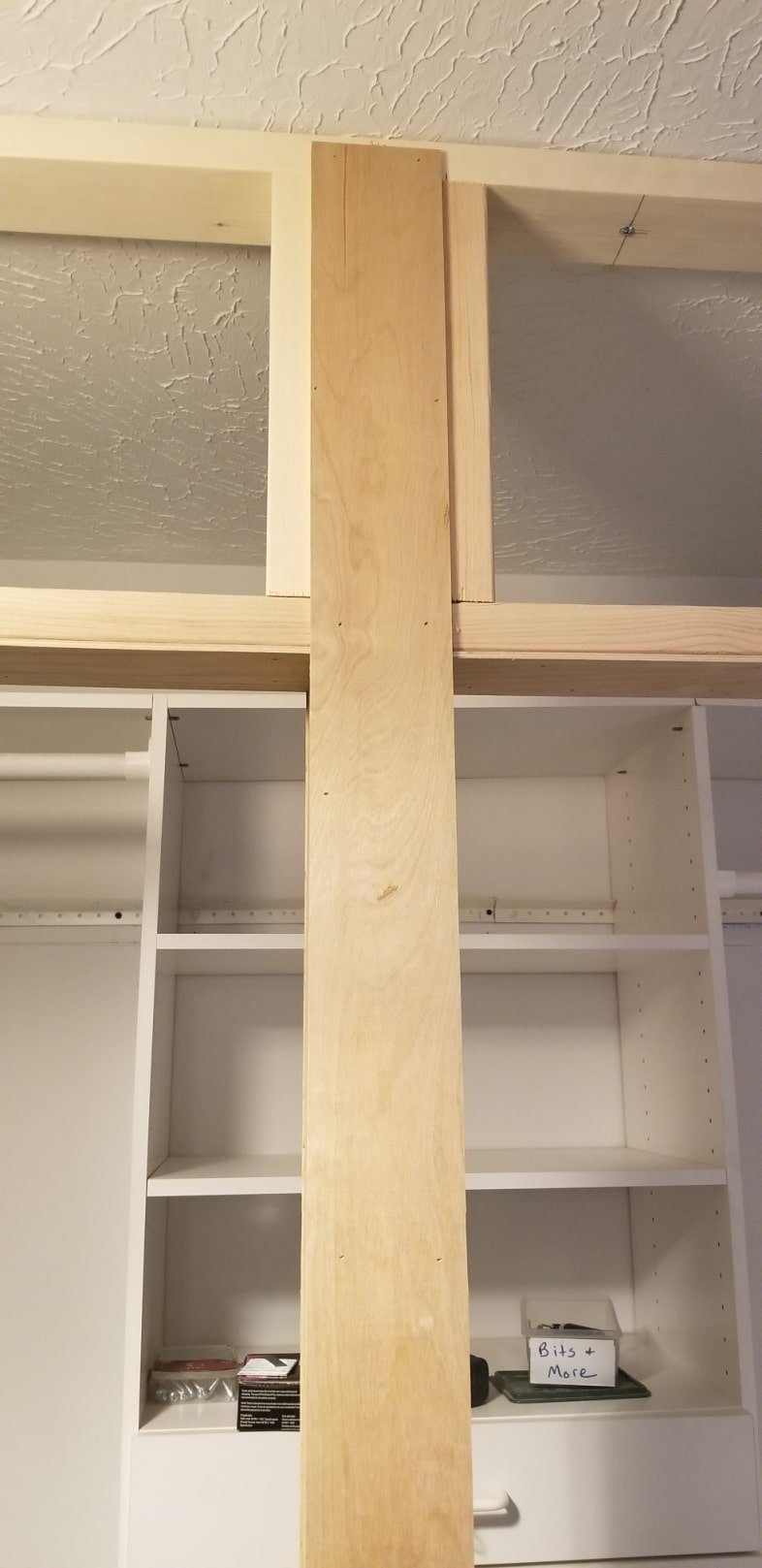
The straightest 2×4’s were ugly. We used thin plywood to “wrap” the ugly 2x4s to keep them from snagging my clothes.
Paint Framed in Wall-to-wall Closet
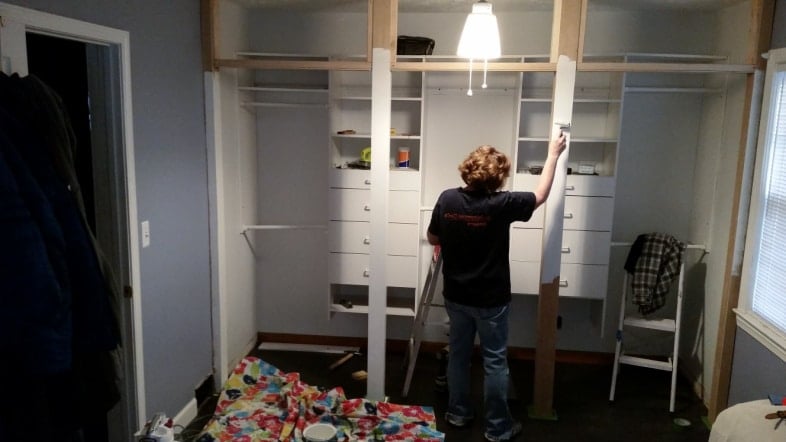
I decided it would be easier to paint as we went along, so at the end of the day, I spent hours painting what we had done that day. I used a 3″ trim roller for the wrapped 2x4s.
Add Header to Wall-to-wall Closet
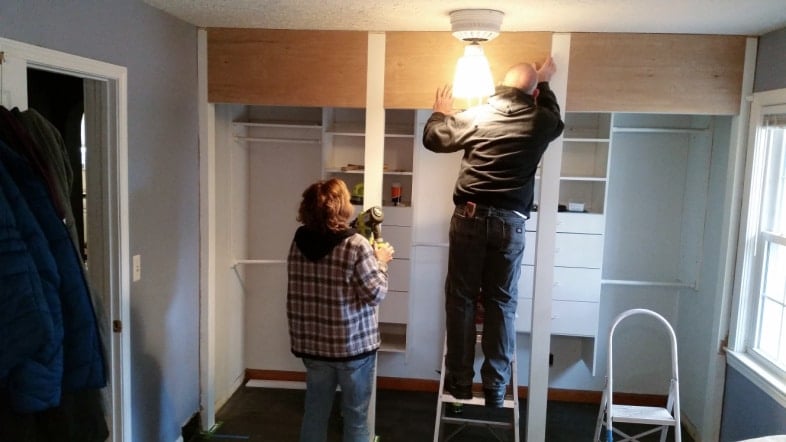
Yay! We have a header! Those extra 2x4s we added supported the plywood.
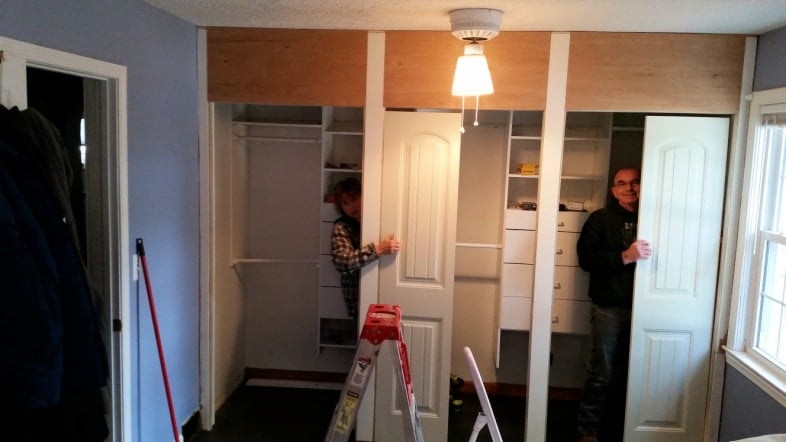
So, here we are, being silly, trying out the new doors! I’m loving the new look already!
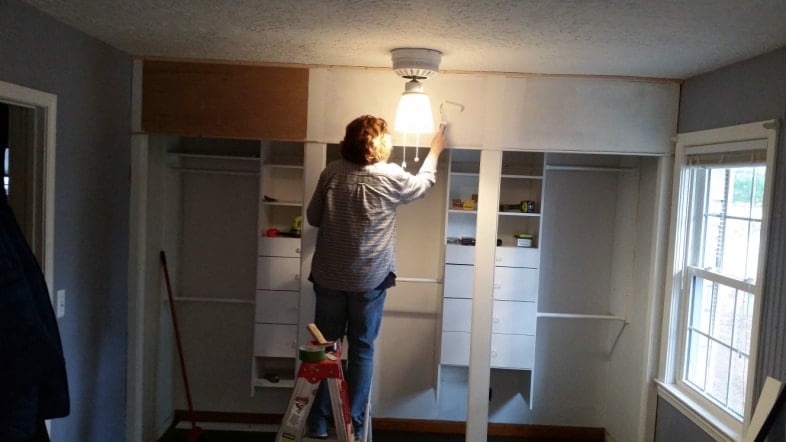
Still more painting!
I have had enough of the tiny roller! It’s time to bring in the big guns to paint the SIX closet doors.
Paint Sprayer Makes Quick Work
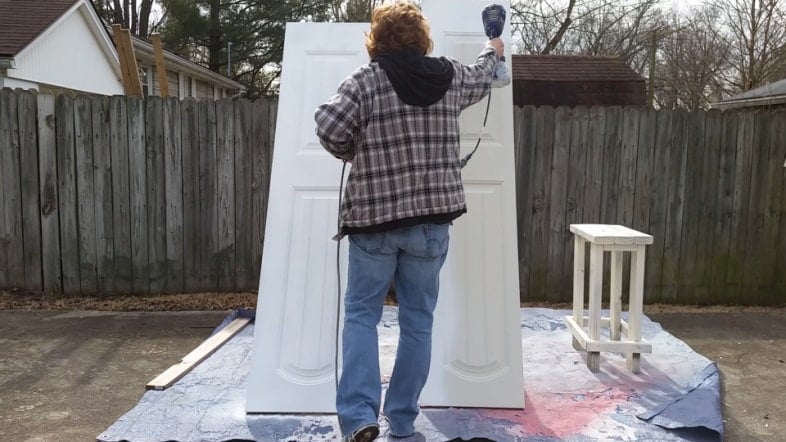
See how quick and easy it was to paint the new French doors made from bi-fold doors!
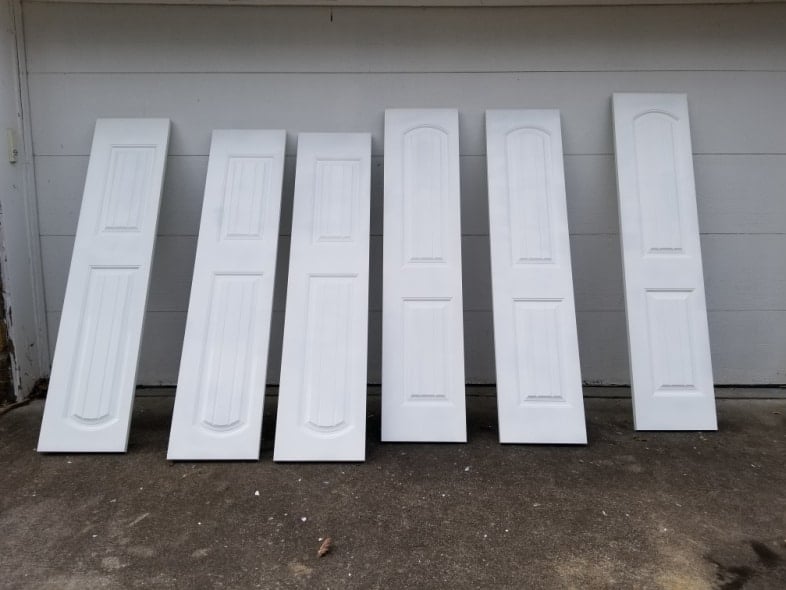
I can’t imagine having to paint all of the doors by hand. As a bonus, they have the most beautiful finish.
Master Closet With French Doors Made From Bi-fold Doors
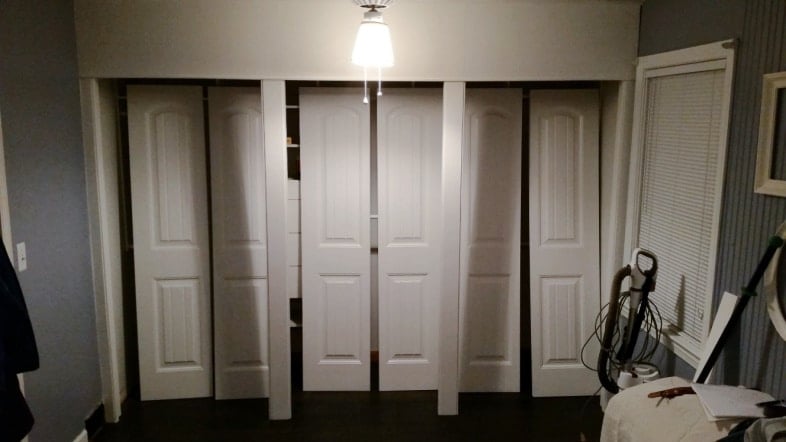
After painting the doors, the bedroom was the only place to let them cure/dry. I love, love, love the way the doors look right at home here!

I removed all of the original hinges from the bi-fold doors. With these new hinges, they will basically become French doors.
Install French Doors for the Master Wall-to-wall Closet
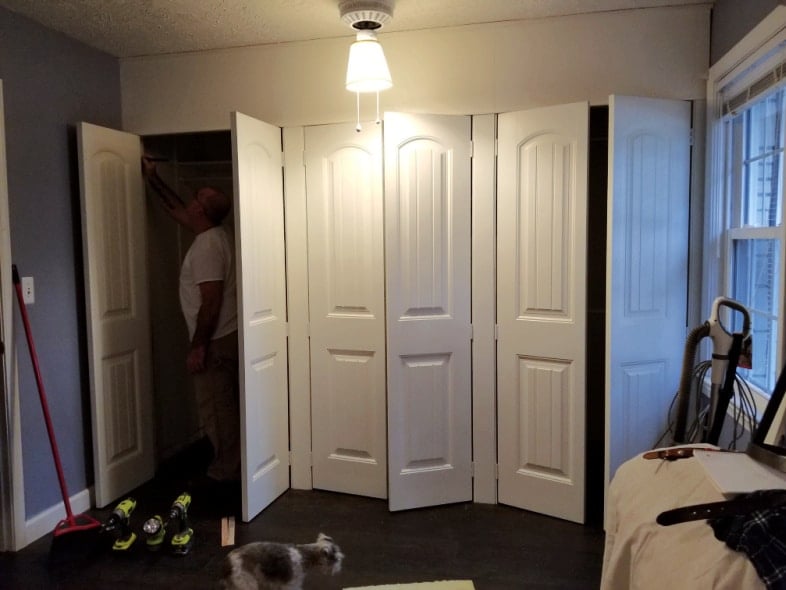
Lulu Mae is still hanging in there to make sure all goes well.
This is where I’ll keep it real but spare you the details. As I said earlier, installing the closet doors involved a lot of math.
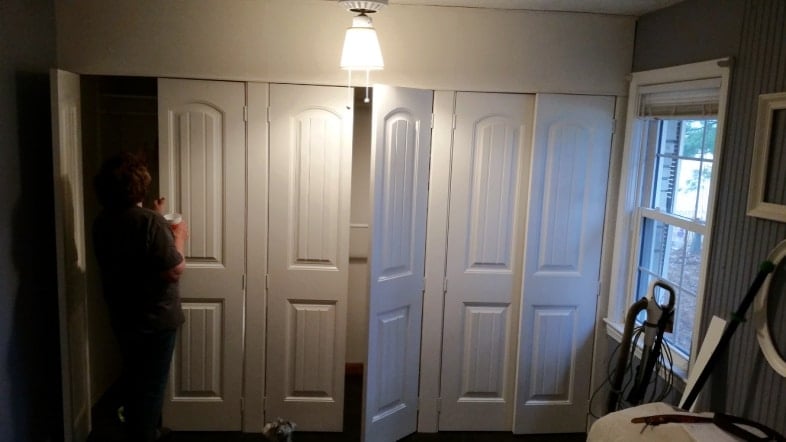
At first, the three spaces where the doors would go were too wide. We added some filler boards to make the space smaller. OOPS! They didn’t have enough clearance to close when we put up the doors.
A Little Tweaking is in Order
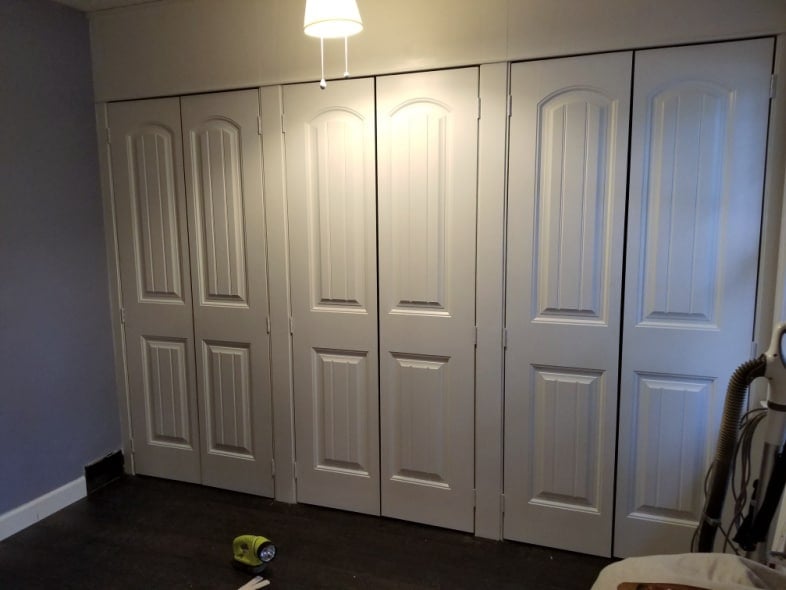
The doors were cut on the table saw, which is apparently out of whack, and there was too much gap between them. Huh, what? T molding was agreed upon.
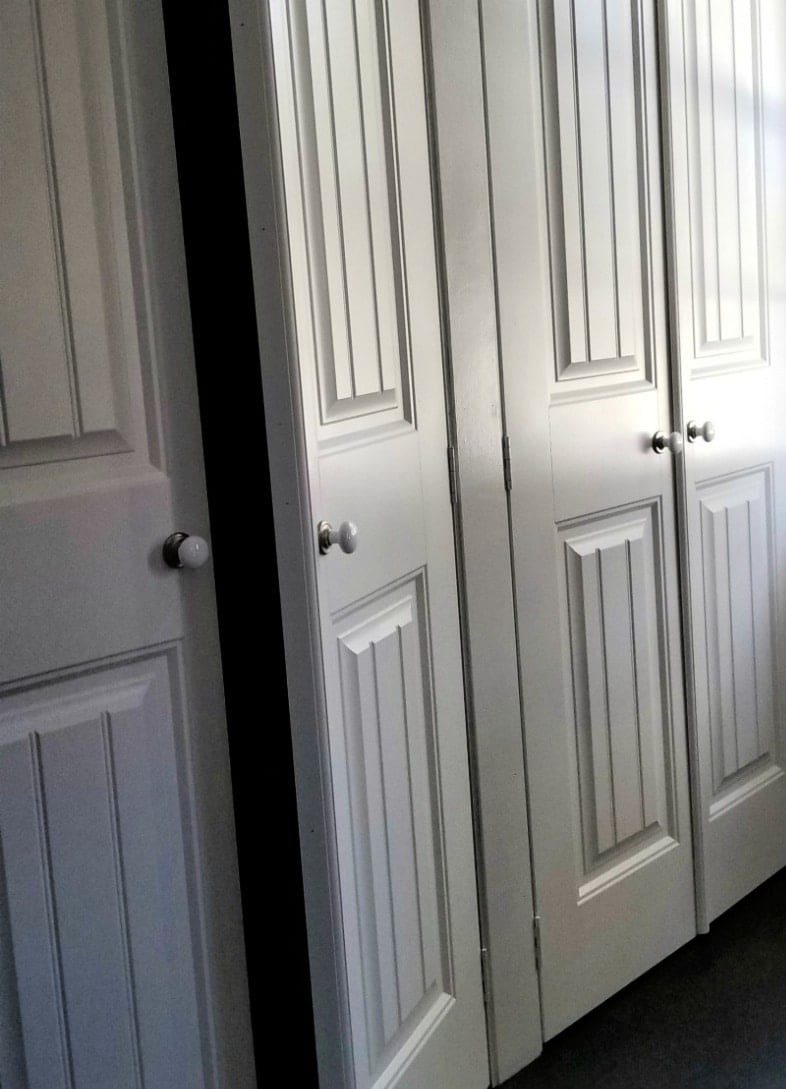
To close the gap and aid in keeping the left and right French doors closed, we installed t-astragal molding. I purchased mine from Home Depot online. At first, I didn’t think I would like it, but after I painted it and it was installed, I absolutely LOVE it. I think it gives the doors a more finished look. The sweet bi-fold knobs are from D. Lawless Hardware.
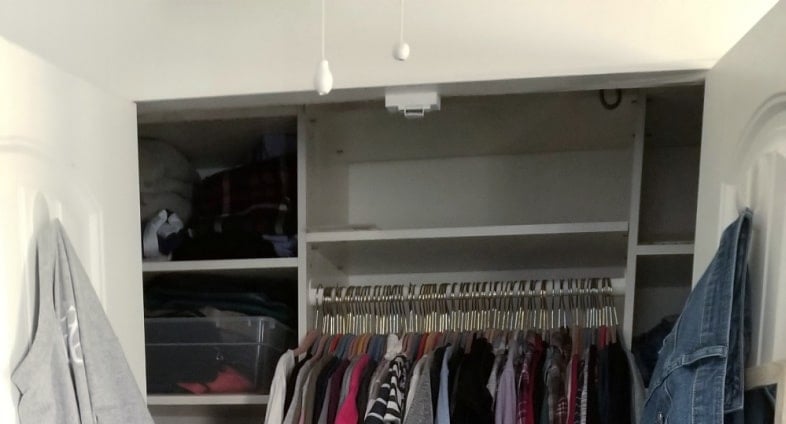
Rodney made some nice door stops. I attached magnetic catches, Command hooks, and a full-length mirror.

Saying I LOVE my new wall-to-wall closet with French doors is an understatement. It makes me smile every time I walk into the room. When the original mirror doors were put up, we didn’t want to deal with building a header, so the doors were custom-ordered and very expensive. I am not sorry they’re gone!
LOOK! I still have the chest I made from an old desk.
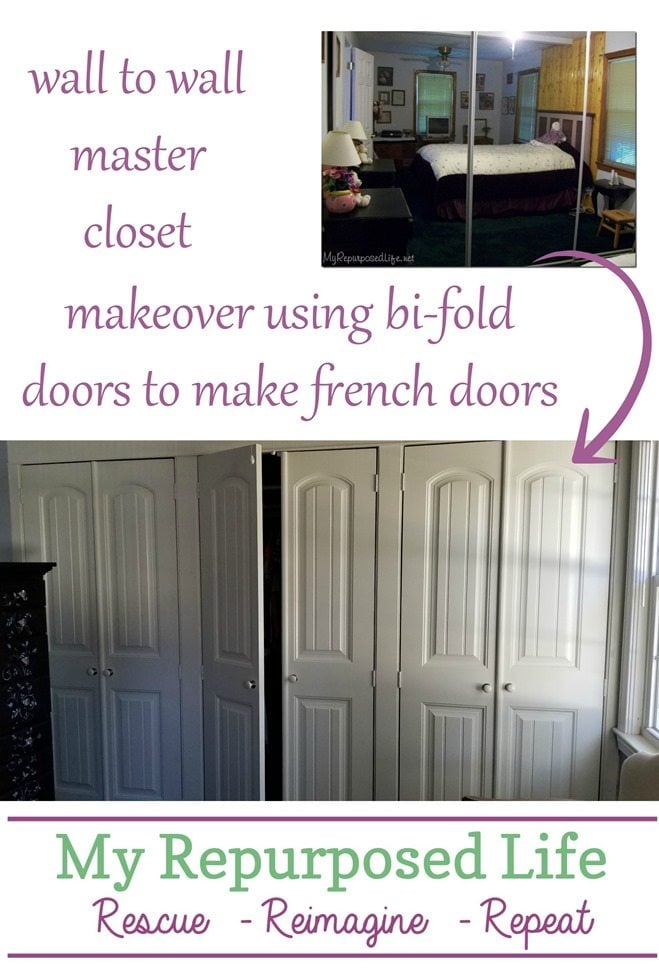
I would love for you to share this on Pinterest!
Having hooks on the back of every door will help out the situation we all have. You know—those clothes you have on for a couple of hours, then remove them and pile them somewhere? My spot was the antique cedar chest; when it got full, it was the slipcovered wooden chair. So, where do you put your clothes that aren’t ready to be laundered yet?
gail
See the latest Small Updates | Big Change
Related Content: Closet Organization Ideas

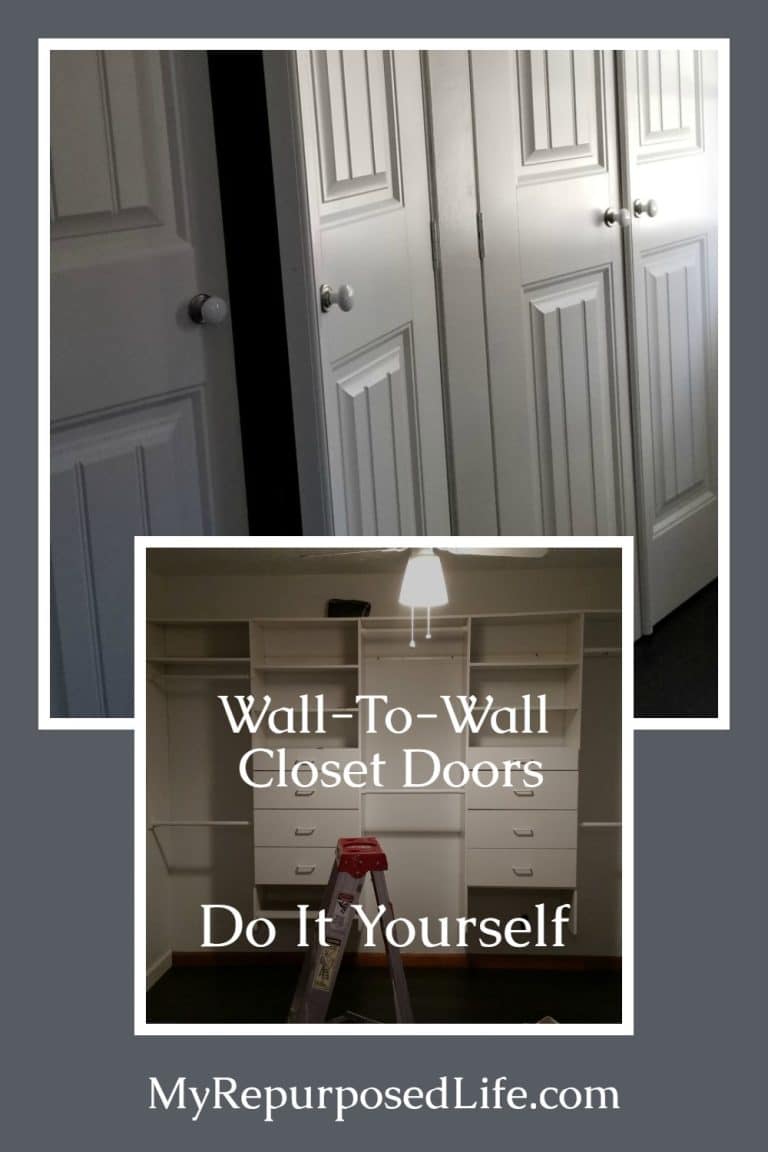


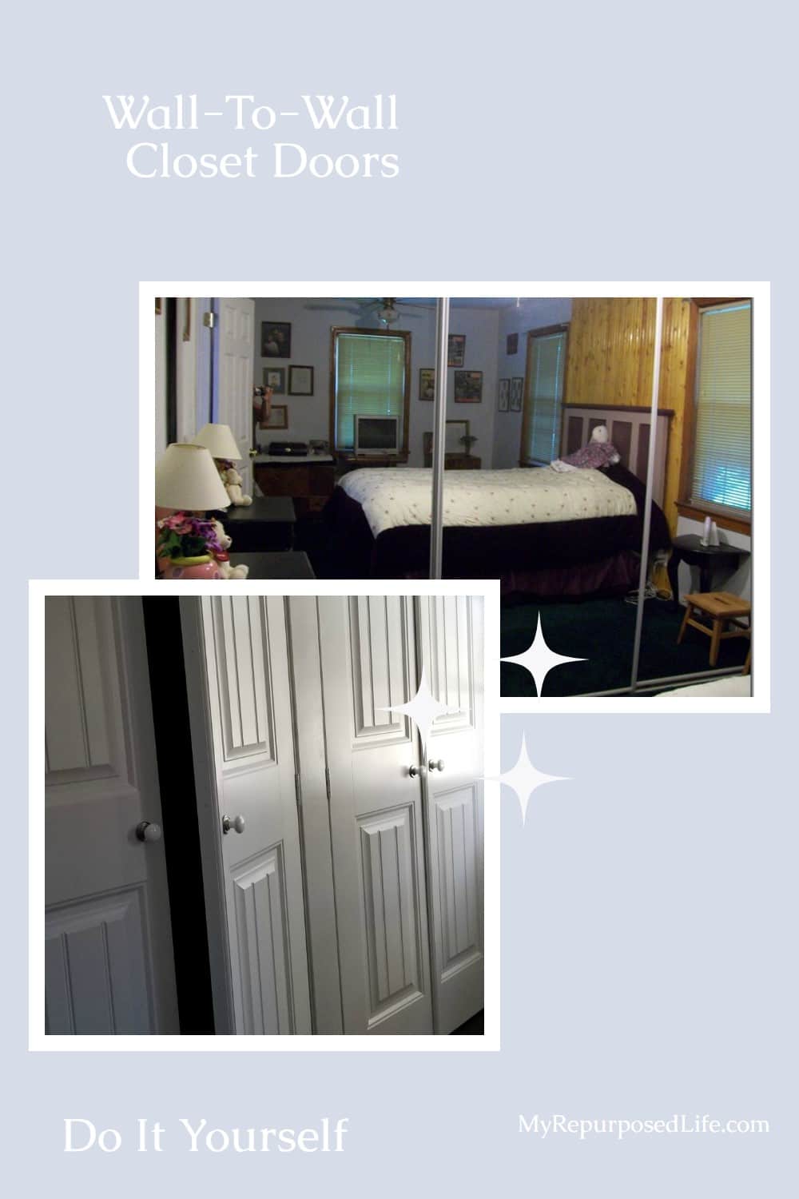

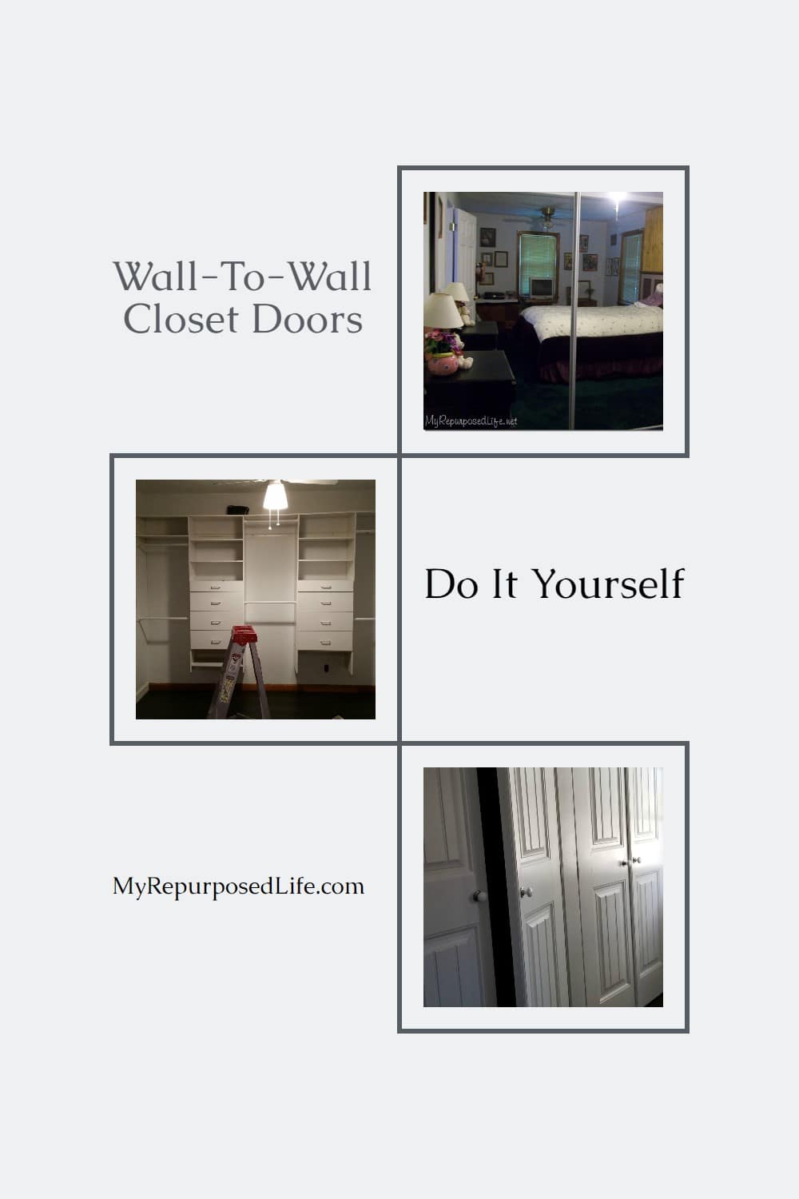
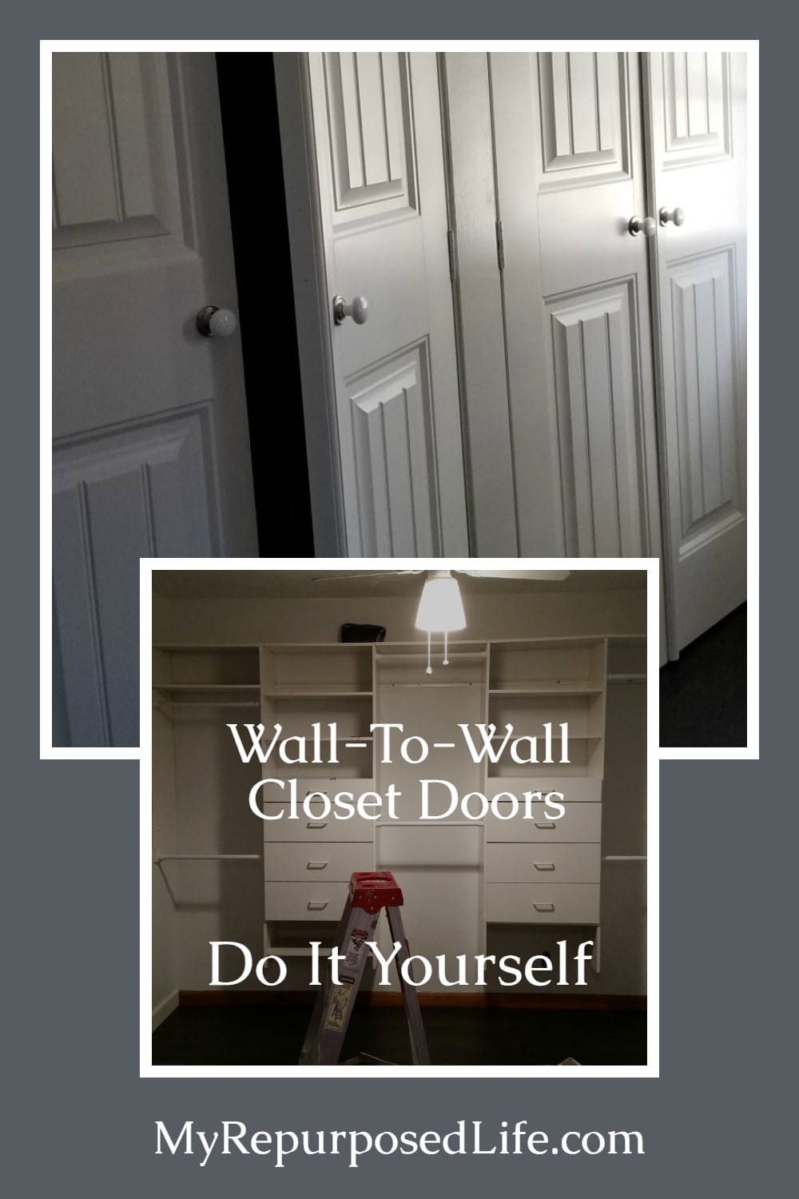

I put my clothes on a chair in our bedroom. I try to wear them the next time I go out so there is not a pile.
Hi, it seems the frame inside sits in front of the drawers, so you step inside this space behind the bifold doors to access like a walk in robe? Thanks, the doors do look great
Claire,
You’re right, however, it’s never been an issue for me. The configuration of the closet was done years ago, so I left it that way. There isn’t really enough room to “step” inside, but there is plenty of room for the drawers to open completely to access them.
Looks great. That Rodney is a handy guy to have around, but you guys couldn’t have done it without Lulu.
hahah
You made me chuckle! Thanks for realizing how useful Lulu is!
I love that baby girl.
gail
Hi Gail,
I LOVE this! We are expanding our master bath into the master closet area, which will require us to add a wall-to-wall closet in the master bedroom. I don’t want to take up more space than we need. I see from the pics that you were limited by the window with how deep you could make the closet. Can you tell me what that dimension is?
Lisa,
Thank you so much for your kind comment. This closet makes me smile every.single.day. 🙂 I measured from the back of the closet to the inside of one of the doors. It’s approximately 34″ deep. So adding a couple of inches for the framing, I’m guessing my window was about 36″ from the back wall.
I hope that helps, good luck, have fun!
gail
What kind of doors did you use for the closet (brand) ? Beautiful project!
Nancy,
I’m sorry, I don’t remember the brand. I buy all of my materials at home depot. They were just regular bi-fold doors. I think they are similar to these https://www.homedepot.com/p/Masonite-24-in-x-80-in-Cheyenne-2-Panel-Camber-Top-Primed-White-Hollow-Core-Smooth-Composite-Bi-fold-Door-97055/100634561
Thanks for stopping by and I’m happy you love my closet. It still makes me smile EVERY day!
gail
Looks fabulous, Gail! I always have those clothes that I can wear again, but don’t know where to put them.
Thanks Julie! I truly love it so much!
gail
Love your new closet and the new flooring! You are always giving me good ideas for my home redo’s. Been wanting to take the sliding doors off my closet and put in shutter style French doors. But that is another project on my list. I understand about the clothes thing. I bought some of the round dividers like that have in the clothing stores that state Small, Medium, Large, etc. and marked them as 1, 2, 3. one for only worn once, two for twice and 3 for 3rd time. (mainly my jeans and occasionally a blouse gets worn twice). Best I could think of at that time. Works for me though. I have too many clothes so having to go back thru and get rid of stuff not worn in a long time. Again I love your doors and new flooring!!
Brenda,
That numbered system is fabulous! That’s really thinking outside the box. 🙂 There are so many of us that re-wear clothes. I really try not to over wash my clothes.
Being honest here…. not everything is cleared from the guest room yet. The stuff left in there are things that really shouldn’t go in a bedroom closet, but I really don’t know where else to put them. I really lack a good office space for filing. I need to make that a priority I think.
Thanks for your kind comment.
gail
Love this, so nice looking
Thanks friend! Miss hearing from you.. I hope all is well.
I do love my new closet enclosure. The system on the wall could probably have been improved, but for now, it was all about closing it in. 😉
gail
WOW-dpuble WOW. This has really inspired me to figure out what to do with my closet; too full and very unorganized. I don’t think French doors are for me but you really have given me food for thought. Your redo was wonderful. I do hope the inside is more organized now.
Kathleen,
YES, the inside is more organized. I really thought it through and organized all the clothes I wear the most in the middle section, because it’s the most well lit. Tops organized by style and color. Jeans on the bottom rung. I really didn’t take any pics because although it’s organized, it is still SQUEEZED in there. lol
So happy to inspire you to think about your closet!
gail
ps I LOVE the french doors.
Oh, my gosh you read my mind, I hate those gold and mirror sliding doors in our master bedroom. Oh and you catch your finger in one and you do considerable damage to it. The shoe is actually called a bottom plate. I sent my husband the link to this. I know I could do this with his help. I know he’s going to tell me not until we take up the brand new carpet that was here when we bought the house. I absolutely hate carpeting. I might be able to get wood flooring in the bedroom if I can find a really good buy. (Wheels turning in my head)😊
You didn’t know I was spying on you, did you Jennie? 🙂
It’s not so much work, just a lot of ciphering as Jethro would say. Math is no my strong suit.
I love the new closet and the new floor so much. My bedroom is now calming and uncluttered.
gail
What a lot of work, Gail! Small spaces can sometimes be the biggest challenge. Great job! Being organized and having everything in its place helps with getting other stuff done. Having your bedroom as a sanctuary is so rejuvenating. My bedroom has been a storage area for home improvement projects for way too long and I cannot wait for it to return to a beautiful thing again. I have a space about 3 feet wide in my closet that I keep just for clothes that I will wear again before laundering. Just hang them back on hangers. It’s also my “filing” area when I bring the clothes on hangers from the laundry room after washing. I hang them there and then file where they should be. Sometimes it may takes days to get the “filing” done, but it works for me. I’m always so inspired by your talent and ideas. Thank you!
Carol,
Many times my bedroom becomes the dumping ground. Many times it holds projects that are finished and waiting to go find their new home. I store those in the guest room mostly, but then when Jamie and Andy visit, they get moved to my room. 🙁
That’s an awesome system you have for filing your once worn clothes! You are on top of it my friend!
gail
love your new closet doors! just awesome.
Thank you so much! It was a long time coming, and I couldn’t be happier with how they look.
gail